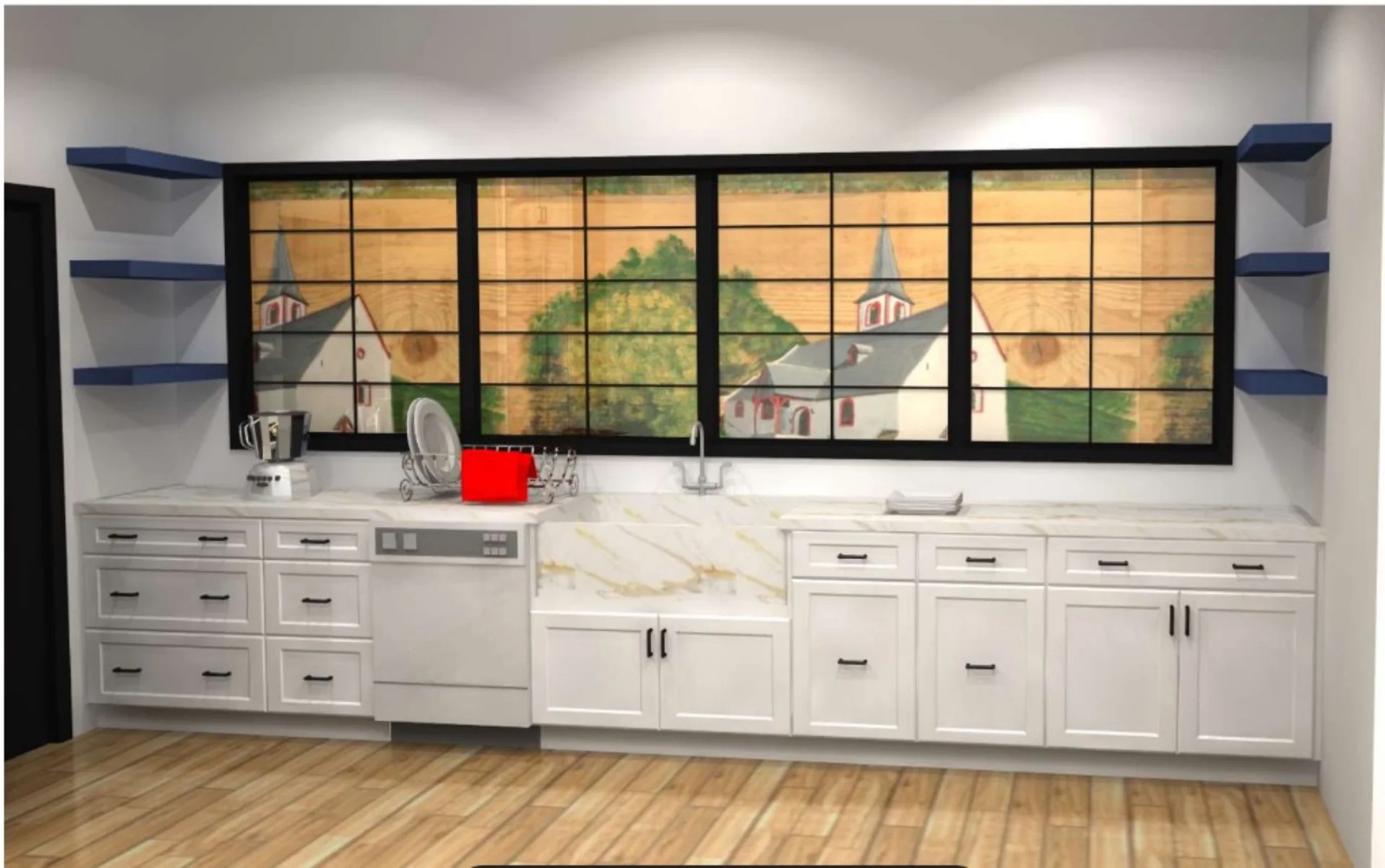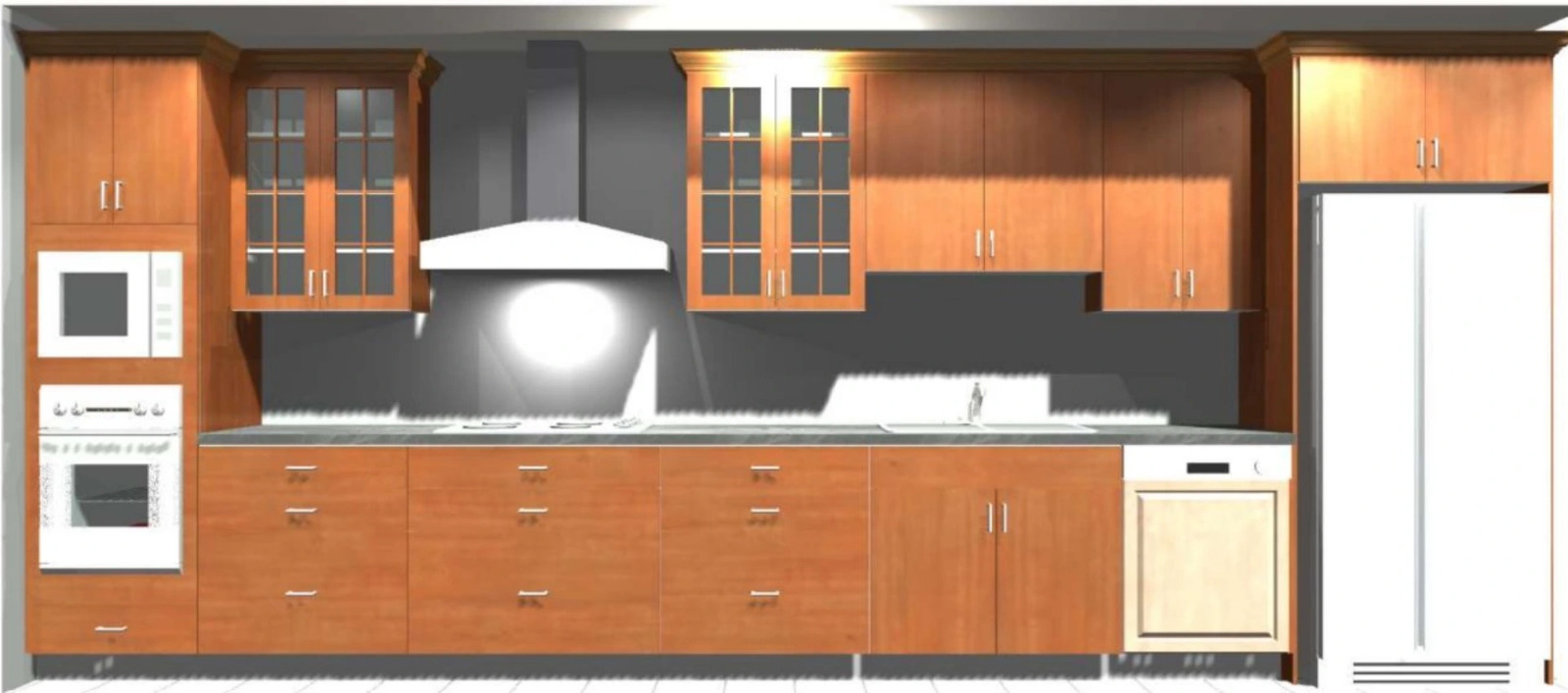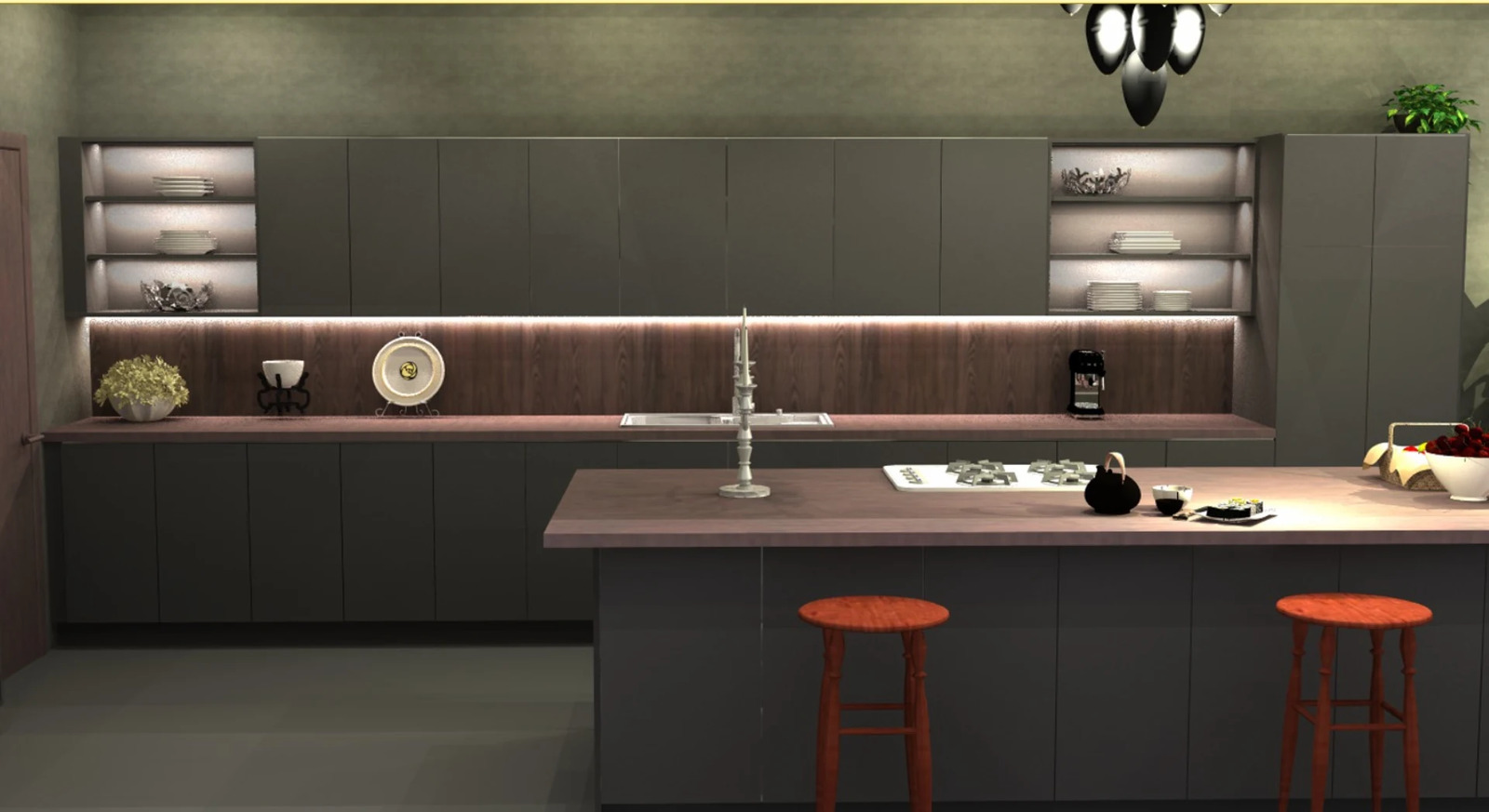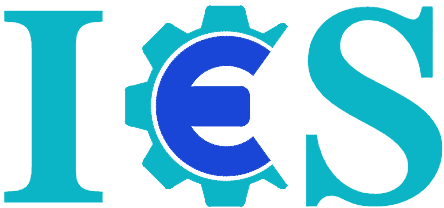Services Offered
1. Detailed Design
We specialize in creating precise and meticulously drafted designs that cater to your unique project needs.
- Comprehensive Floor Plans and Layouts: From conceptual designs to detailed blueprints, we ensure every aspect of your project is captured with accuracy.
- Standardized Formats: All our designs are presented in easy-to-review and approval-ready formats, ensuring a seamless process from concept to execution.

2. 3D Renderings
Bring your projects to life with our high-quality 3D visualizations, designed to offer realistic insights into your spaces.
- Interior Renderings: Capture the essence of your indoor spaces with lifelike textures, lighting, and furnishing details.
- Exterior Renderings: Showcase your projects' exteriors with a focus on landscape integration, material finishes, and architectural appeal.
- Custom Models for Presentations: Impress clients and stakeholders with interactive and visually compelling 3D models tailored to your project specifications.
- Comprehensive Compilation: All drawings, renderings, and structural elevations are organized into well-structured PDFs for easy access and submission.
- Annotated Designs: Clear labels, dimensions, and notes ensure clients can easily understand every detail of the design.

3. Estimation & Quote
We provide flexible and transparent pricing structures tailored to your specific requirements.
- Affordable Options for Simple Projects: Ideal for basic 2D plans or small-scale projects requiring minimal services.
- Combined 2D and 3D Services: For projects requiring a blend of detailed drafting and realistic renderings, we offer competitive package pricing.
- Customized Quotes: Each project is evaluated based on its unique scope, ensuring a cost-effective solution that aligns with your budget.
This is a great place to let your visitors know who you are. Add useful information that your users may find interesting. What makes you stand out? Why you do what you do? What is your passion?

